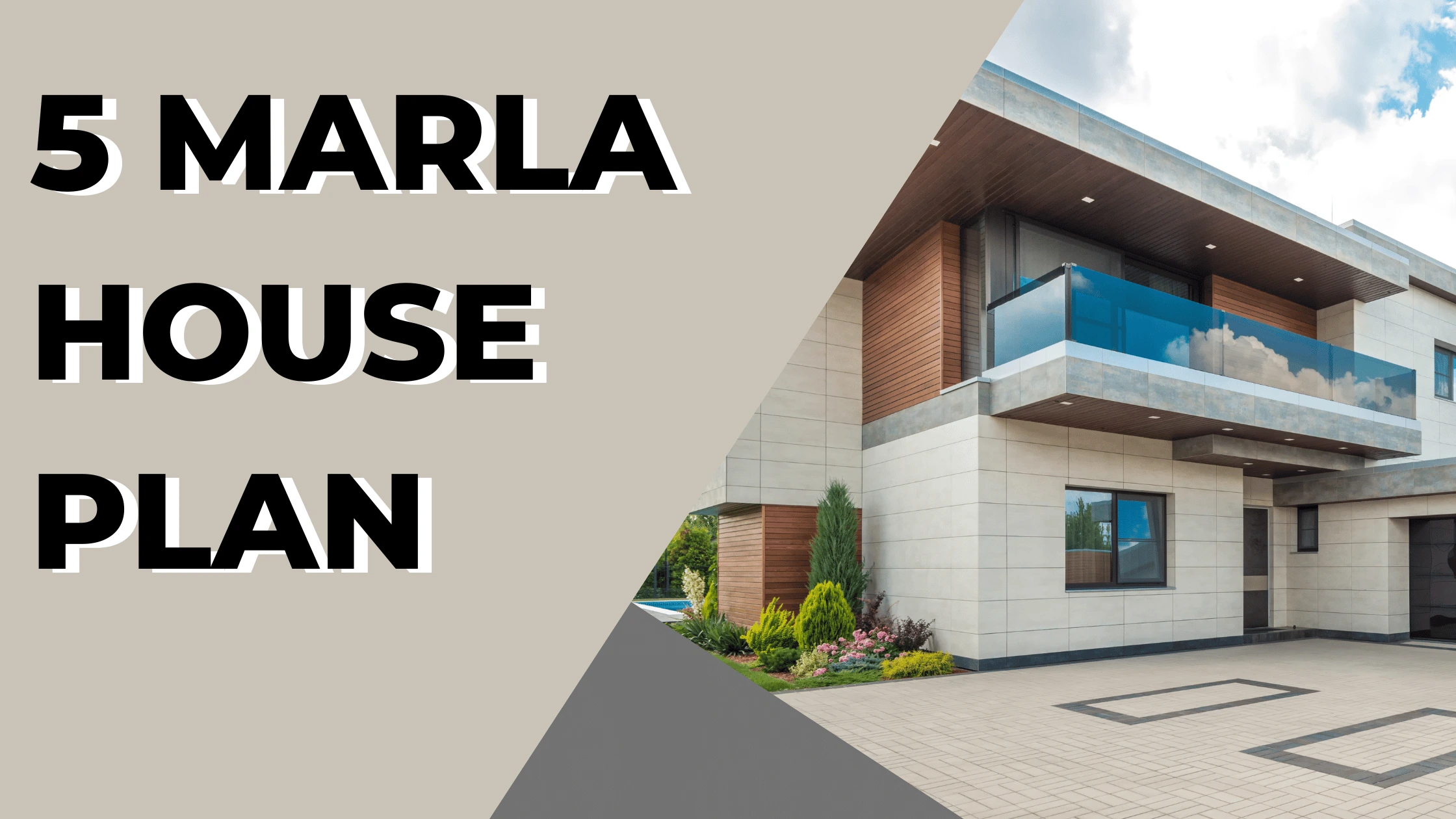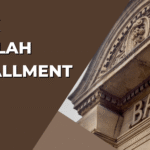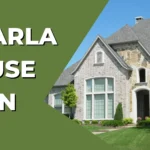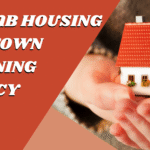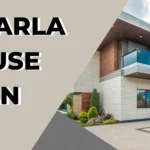In the realm of residential construction, the 5 Marla house plan stands out as one of the most popular choices among middle-income families in Pakistan. It offers the perfect balance between affordability and space utility. With urbanization growing rapidly in cities like Lahore, Islamabad, and Karachi, a well-thought-out 5 Marla house plan ensures maximum usage of limited space without compromising on comfort or design.
In this blog, we’ll dive into the latest architectural trends, modern layouts, floor plan ideas, and cost breakdowns for a 5 Marla house in Pakistan.
Understanding the Size of a 5 Marla Plot
A 5 Marla plot typically measures 25 feet by 45 feet, giving a total of 1,125 square feet. This compact yet versatile size is ideal for families who want to own a home in urban or suburban settings. It can accommodate single-storey and double-storey designs, often with provisions for rooftop utilities or servant quarters.
Modern Design Concepts for a 5 Marla House
As design trends evolve, the focus in a 5 Marla house plan has shifted towards minimalism, functionality, and aesthetic appeal. Key features of modern house plans include:
- Open-plan living rooms connected with kitchens
- Smart storage solutions
- Seamless indoor-outdoor flow with patios or terraces
- Vertical expansion (double or even triple-storey homes)
Modern architecture ensures that a 5 Marla house plan doesn’t feel congested. Use of light, neutral colors and smart interior layouts can make the house appear more spacious.
Single Storey vs Double Storey 5 Marla House Plan
Choosing between a single-storey and double-storey 5 Marla house plan depends on family size, budget, and lifestyle.
Single Storey Features:
- 2 Bedrooms
- 2 Bathrooms
- Kitchen
- TV Lounge
- Car porch
- Backyard/laundry area
Double Storey Features:
- 4 Bedrooms (2 on each floor)
- 4 Bathrooms
- 2 Kitchens (optional)
- Drawing room
- Balcony
- Servant room (in some designs)
Double-storey designs maximize vertical space and offer privacy between floors, making them ideal for joint families or rental purposes.
5 Marla House Plan Layout (Double Storey)
Here’s a detailed layout of a popular double-storey 5 Marla house plan for urban areas in Pakistan:
| Feature | Ground Floor | First Floor |
|---|---|---|
| Bedrooms | 2 Bedrooms | 2 Bedrooms |
| Bathrooms | 2 Attached Bathrooms | 2 Attached Bathrooms |
| Kitchen | 1 Open Kitchen | 1 Kitchenette (optional) |
| Lounge | 1 Spacious Lounge | 1 Lounge |
| Drawing Room | 1 Drawing Room | Optional Study Room |
| Stairs | Internal Staircase | Internal Access |
| Balcony/Terrace | N/A | 1 Balcony |
| Store | Small Store Room | Medium Store Room |
| Car Porch | For 1 car | N/A |
This layout is optimized for both practicality and elegance, with clear segregation of private and common areas.
Construction Cost of a 5 Marla House
Construction costs in Pakistan have fluctuated significantly due to inflation, material prices, and labor charges. As of 2025, the average construction cost for a 5 Marla house plan is:
| Construction Type | Estimated Cost (PKR) |
|---|---|
| Grey Structure (Per sq. ft.) | 2,700 – 3,100 |
| Finishing (Per sq. ft.) | 3,000 – 3,500 |
| Total Cost (Double Storey) | 6.5 – 8 million PKR |
Key Spaces to Prioritize in a 5 Marla House
Given the compact space, efficient planning is essential. When choosing or designing a 5 Marla house plan, make sure to prioritize:
- Natural Light: Use skylights, windows, and open corridors.
- Kitchen Space: A well-ventilated kitchen with smart cabinetry is essential.
- Storage Areas: Utilize stairs and walls for hidden storage.
- Bathrooms: Keep design minimal but add good lighting and ventilation.
- Lounge Area: Make it the heart of the house by connecting all bedrooms and kitchen here.
These design strategies can make a small home feel more luxurious and functional.
Popular Architectural Styles for 5 Marla House Plan
Various architectural styles can be applied to a 5 Marla house plan depending on preference:
- Contemporary: Flat roof, large windows, minimalistic design
- Modern: Boxy shape, neutral colors, glass, and steel finishing
- Traditional Pakistani: Sloped roofs, arches, decorative grills
- Spanish/Mediterranean: Curved windows, terracotta tiles, beige tones
Each style influences the exterior design and interior space management.
Best 5 Marla House Plans for Corner Plots
Corner plots offer additional advantages such as more light, ventilation, and better façade design. A corner-based 5 Marla house plan can include:
- Dual entrances (main and side gate)
- Extra lawn or sitting space
- U-shaped or L-shaped layout
- Additional windows and balconies
Utilizing the corner wisely gives you more room for creative landscaping and natural lighting.
Tips for Optimizing a 5 Marla House Plan
Here are some tips to make the most of your 5 Marla house plan:
- Use glass partitions to create openness.
- Avoid too many interior walls; open layouts save space.
- Go vertical with storage (floor to ceiling cabinets).
- Install sliding doors instead of hinged ones.
- Prefer multipurpose furniture for compact rooms.
These small changes can significantly improve living comfort and visual space.
Pros and Cons of a 5 Marla House in Pakistan
Pros:
- Affordable construction cost
- Easily manageable maintenance
- Good for small to medium families
- Easily rentable in urban areas
Cons:
- Limited parking space
- Smaller garden/lawn areas
- Not ideal for large joint families
- Expansion options limited to vertical only
Still, a 5 Marla house plan remains a top choice for first-time home buyers in Pakistan.
Government Approvals and Regulations
Before starting construction, it is essential to get NOCs and approvals from development authorities such as:
- LDA (Lahore Development Authority)
- CDA (Capital Development Authority)
- RDA (Rawalpindi Development Authority)
These bodies set regulations on:
- Setbacks and boundary walls
- Height limits for floors
- Utilities and drainage layouts
Ensure that your 5 Marla house plan follows approved guidelines to avoid fines or reconstruction.
5 Marla House Plans with Basement
If your plot allows, you can opt for a basement to increase usable space. Benefits include:
- Additional storage or entertainment area
- Home gym or office
- Guest room or servant quarter
However, adding a basement increases construction cost by approx. 20-25%.
3D Front Elevation Ideas for 5 Marla Houses
Modern front elevations make your home stand out. Consider these ideas for your 5 Marla house plan:
- Mix of stone cladding and paint
- Wooden panels or metal grills for accent
- Minimalist lighting along the façade
- Glass railings for balconies
- Pergolas for car porch or terraces
These add character to your home without taking extra space.
Best Locations to Build a 5 Marla House in Pakistan
Top cities with high demand for 5 Marla house plan designs:
- Lahore: Bahria Town, DHA, Lake City, Al Kabir Town
- Islamabad: G-13, G-14, B-17, Park View City
- Rawalpindi: Bahria Town Phase 8, Chakri Road
- Faisalabad & Multan: Wapda City, Model Town
Prices and regulations vary across these cities, but all offer premium amenities for a comfortable life.
Renting Out Portions of a 5 Marla House
If you’re looking to earn passive income, a double-storey 5 Marla house plan allows:
- Independent entrances for each floor
- Meter separation for utilities
- Privacy for tenants
- Better ROI
This is a common strategy among smart investors in Pakistan.
Smart Home Features in a 5 Marla Plan
Incorporating smart tech into a 5 Marla house plan is now common:
- CCTV cameras and smart locks
- Solar panels
- Motion sensor lights
- Voice-activated appliances
- Video intercom systems
You can make your home secure and efficient without needing massive infrastructure.
Final Thoughts
A well-designed 5 Marla house plan in Pakistan offers more than just a place to live—it provides a lifestyle that balances budget, aesthetics, and function. Whether you’re building from scratch or renovating, the key lies in using space wisely, following local regulations, and planning ahead.
The rise of smart layouts and efficient materials ensures that even small spaces can feel luxurious. From single-storey setups to multi-purpose double-storey homes, the 5 Marla house plan remains the go-to choice for urban living in Pakistan.
