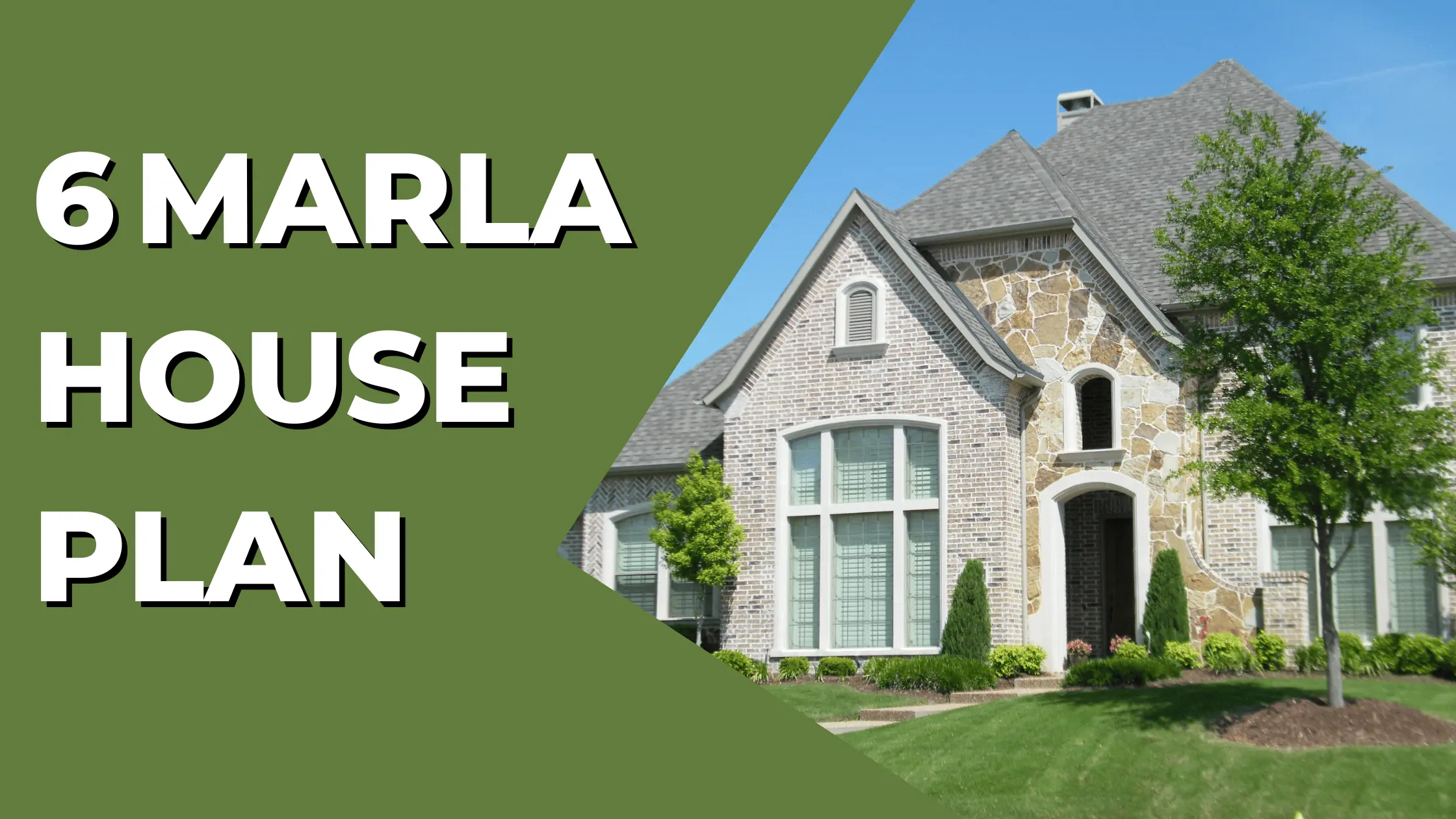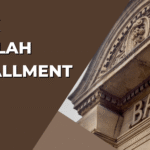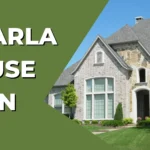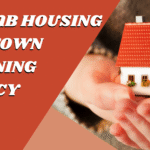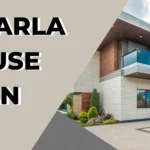A 6 Marla house plan typically refers to a layout on a plot measuring around 30 × 45 ft (roughly 1,350 sq.ft), though regional variations (such as 30 × 50 or 32 × 40) exist. This size provides a practical living space for modern family needs without being exorbitantly large or costly. The 6 Marla house plan is ideal for medium-sized families, offering both single and double-storey options with balanced communal and private zones.
Modern Trends in 6 Marla House Plan Designs
Contemporary 6 Marla house plan designs in Pakistan emphasize:
- Open layouts connecting lounge, dining, and kitchen
- Use of natural light via courtyards or light shafts
- Minimalist exteriors with clean lines, UPVC/glass finishes
- Ground-and-first-floor plans featuring lounges on both levels
- Balcony or terrace space integrated into first-floor layouts
Featured in popular designs:
- A ground-level car porch, drawing room, open kitchen, two bedrooms (one with attached bathroom), plus a lounge leading to stairs or courtyard
- On the first floor, 2–3 bedrooms, a lounge or sitting area, bathroom(s), kitchen (optional), and terrace or rear open space
6 Marla House Plan Layouts
| Plan Type | Plot Dimensions | Floors | Bedrooms / Bathrooms | Built-Up Area (Approx.) | Key Features |
|---|---|---|---|---|---|
| Compact Single-Storey Plan | 30 × 45 ft | 1 | 2B / 2B | ~1,350 sq.ft | Car porch, open kitchen, lounge |
| Standard Double-Storey Plan | 30 × 45 ft | 2 | 4B / 4B | ~2,200–2,250 sq.ft | Terrace, dual lounges, attic option |
| Plan with Basement Option | ~30 × 45 ft | B + G + 1 | 3B / 3B | ~2,800 sq.ft (plus basement) | Patio, sunken voids, rooftop room |
| Corner Plot Variant | ~32 × 40 or 25×54 ft | 2 | 4B / 4B | ~2,200–2,400 sq.ft | Dual facade, landscaped lawn, veranda |
Detailed Architectural Layout
Exterior & Lobby Area
Entrance gates lead to car porch followed by a combined lounge and dining area. The lounge often serves multiple functions – living, stairs, and ventilation corridor.
Ground Floor Features
- 2 bedrooms with 1–2 attached bathrooms
- Open kitchen adjacent to lounge/dining
- Separate drawing room or guest room, if space permits
- A small backyard or patio for ventilation/light
First Floor Features
- Up to 3 bedrooms (one master suite)
- 2–3 bathrooms
- Optional first floor kitchen or pantry
- Lounge with access to terrace or balcony
- Utility room or store area
Basement Option (for societies allowing it)
Includes lounge or indoor patio, extra bedroom or servant quarter, storage and entertainment room, with stairs leading to ground floor.
Terrace & Rooftop Design
Terraces often sit above ground-floor porch. Rooftop mumty or utility room provides additional covered space and ventilation shafts.
Construction Cost Considerations
Quality and location strongly influence construction cost. Current trends in urban Pakistan show:
- Grey structure costs range between Rs 2,800 to 3,500 per sq.ft depending on build area and materials
- Finishing (tiles, doors, fixtures, paint) adds an additional Rs 2,500 to 3,500 per sq.ft
- Total build cost for a typical double-storey 6 Marla house plan can range from Rs 65 lakh to over Rs 1.0 crore, based on quality of materials and finishing choices
In practice:
- Budget-quality build: Rs 65–75 lakh
- Mid-range quality: Rs 85 lakh–1.1 crore
- High-end finish: Rs 1.2 crore+
These rates vary slightly between cities (Lahore, Islamabad, Karachi) and depend on developer reputation, material availability, and design complexity.
Design Insights & Space Optimization
- Placement of staircase in lounge saves hallway space
- Courtyard or open-to-sky void aids daylight into central rooms
- Split bedroom layouts offer more privacy (one bedroom ground, others first floor)
- Compact car porch plus small lawn or side garden fits corner plots effectively
- Ventilation shafts or sunken voids behind bathrooms perk efficiency without consuming footprint
- Open kitchen with pantry-kitchen combination allows seamless cooking and dining integration
Eco-Friendly & Smart Features
For modern 6 Marla house plan designs, homeowners are integrating:
- UPVC and double-glazed windows for insulation and sound control
- Solar water heaters and solar panels on rooftop
- LED lighting, rainwater harvesting and tank placement within plot boundaries
- Smart electrically retractable gates and CCTV for security
- Heat- and dust-ventilating soffits in terraces
Contractor Selection and Budget Tips
- Hire a licensed architect or draftsman—even simple adjustments add value
- Prepare BOQ early for accurate budget estimates
- Negotiate fixed-rate contracts to avoid mid-project inflation
- Inspect material standards regularly (cement brand, steel grade, tile quality)
- Supervise labor or hire a project-in-charge for day-to-day on-site monitoring
Frequently Asked Questions
What is the ideal family size for a 6 Marla house plan?
Families of 5–7 members work well with a 4-bedroom double-storey layout. A small nuclear family can opt for single-storey or simpler designs.
Is 6 Marla ideal for basement?
Yes, if society regulations allow, basement adds substantial space without influencing footprint.
Is corner plot preferable?
Yes—corner plots in 6 Marla design allow dual entrances, increased light, and aesthetic elevation flexibility.
What’s the resale or rental potential?
6 Marla houses in planned societies have strong demand—annual resale returns average 5–8%; renting smaller units (first floor) also profitable.
Final Thoughts
The 6 Marla house plan is an excellent middle-ground for urban homes in Pakistan: spacious enough for family needs, yet compact enough to remain budget-conscious. Whether you choose a single-storey layout or a fully-featured double-storey design with basement, smart planning and cost control ensure a comfortable and value-driven home.
Versioned layouts with courtyards, terraces, and lounges can feel expansive even on 1,350 sq.ft footprints. Focus on ventilation, natural light, and smart use of space. Build with quality materials, transparent budgeting, and trusted professionals—and your 6 Marla house plan becomes a long-term asset and a delightful home.
